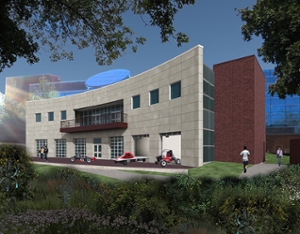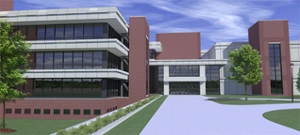 As this new academic year gets underway, Southern Illinois University Edwardsville continues to experience tremendous campus growth.
As this new academic year gets underway, Southern Illinois University Edwardsville continues to experience tremendous campus growth.
SIUE is nearing the completion of an extensive, more-than-$300-million construction and infrastructure improvement plan that already has resulted in thousands of students, faculty, staff and campus visitors enjoying numerous finished additions to campus life, according to Interim Vice Chancellor for Administration Richard Walker.
The University’s ongoing construction projects have served to provide faculty, staff, students and visitors with the highest quality academic and student-focused structures in which to learn and enjoy campus life.
“Each of these projects represents the University’s commitment to our students and faculty by investing in an infrastructure that allows them to excel in learning and teaching,” Walker said.
 SIUE’s most recent building plans and endeavors include:
SIUE’s most recent building plans and endeavors include:
- Engineering student project design and fabrication addition: The project will build a new two-story Student Project Design Center onto the existing Engineering Building. The addition will include workshop space for engineering students’ design teams working on various projects used in academic competitions. Activities in the space will include the design and fabrication of competition autos such as Baja, formula, and solar, and structures from steel, concrete and other materials. The space will also be used for capstone senior design projects that require design, fabrication and assembly. The project is scheduled for completion in 2017.
- Science Building East renovation: The original Science Building on campus was constructed in 1966 and is undergoing a major renovation. The renovated building will be home to classrooms, instructional laboratories, research laboratories and faculty offices for the Departments of Mathematics and Statistics, and Physics, and the SIUE STEM (science, technology, engineering, and mathematics) Center. The tremendous changes in technology, teaching methodology, growth in SIUE’s enrollment, the effects of age, and ADA (Americans with Disabilities Act) considerations have brought about the need to renovate the existing building. Included in the renovation will be two auditoriums for all of the sciences.
- Art & Design East window replacement: The project will replace the original glass block windows, many of which are cracked, damaged or leaking. The project will use a combination of windows, metal panels, and limestone to replace the window systems and will be similar in appearance to the new Art & Design West building. The result will improve the building’s energy efficiency, quality of lighting and comfort.
- School of Dental Medicine Edwardsville Clinic renovation: The major renovation of a building in University Park on the Edwardsville campus will provide additional laboratory and clinical space for the School of Dental Medicine. The laboratory space in the clinic will be used to accommodate the Clinical Certification Course of the School of Dental Medicine’s International Advanced Placement Program. The space will house various clinical rotations. Additionally, the space will accommodate expansion of the School’s existing postdoctoral training programs.
Photos:
Illustrated is the Engineering student project design and fabrication addition.
Seen in this illustration is the Science Building East Building renovation.